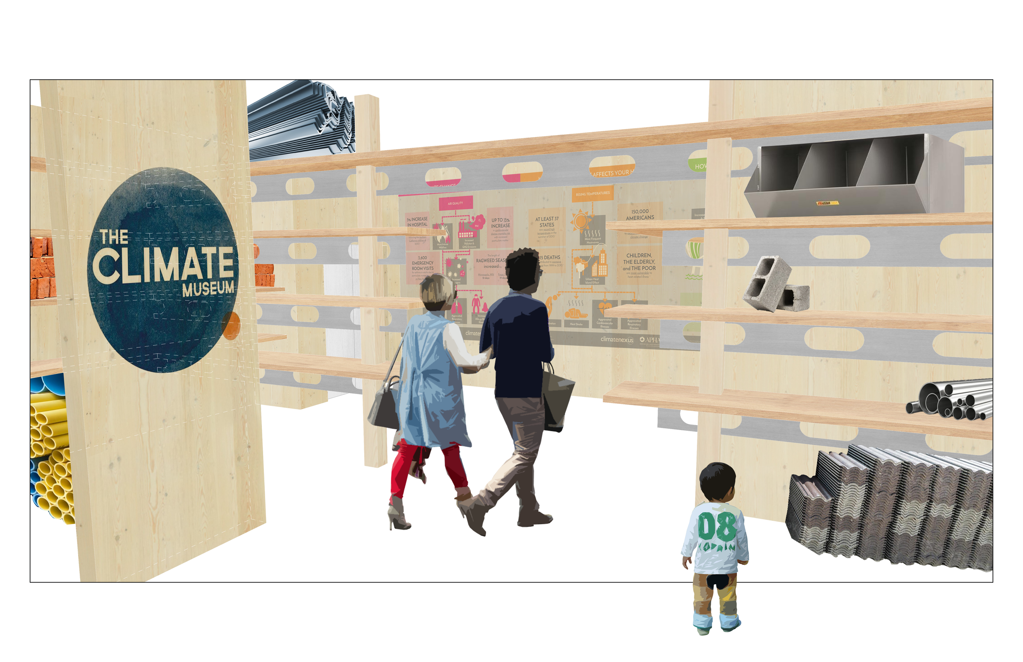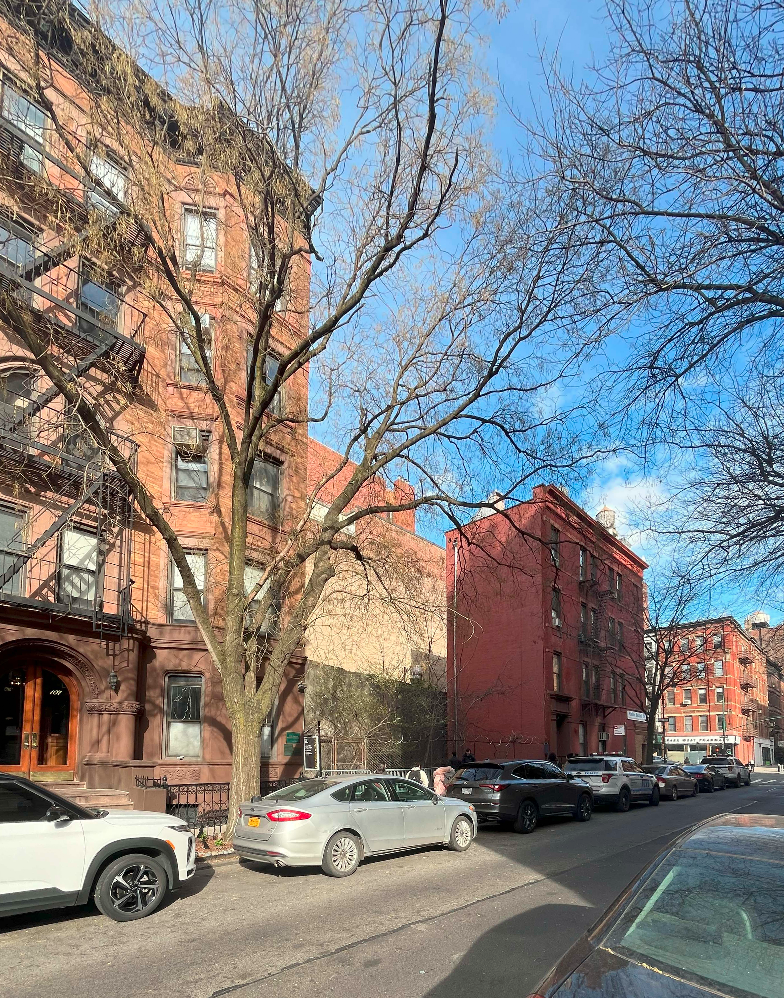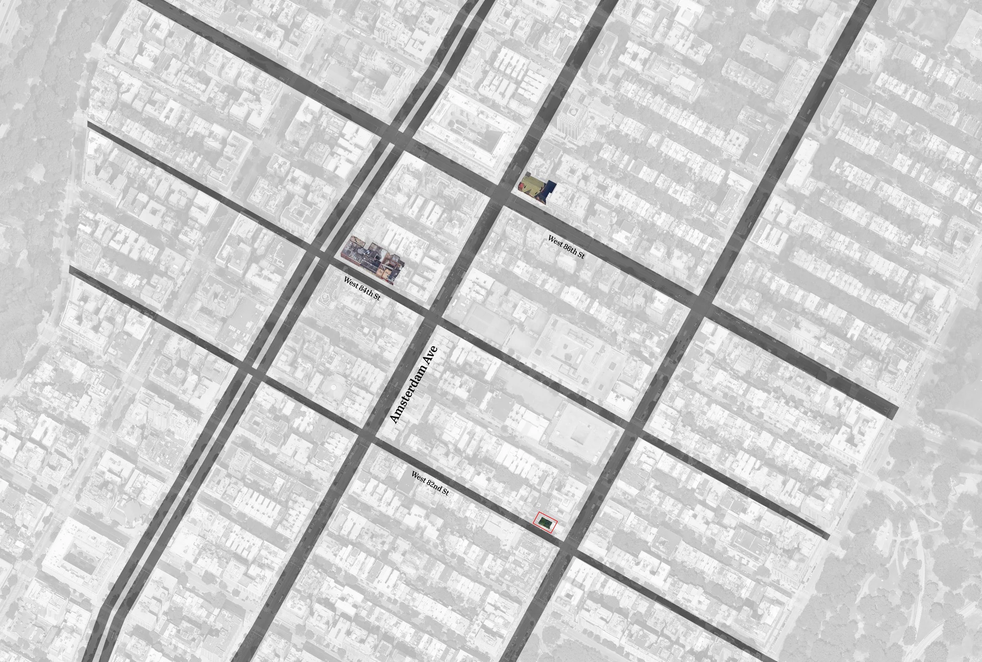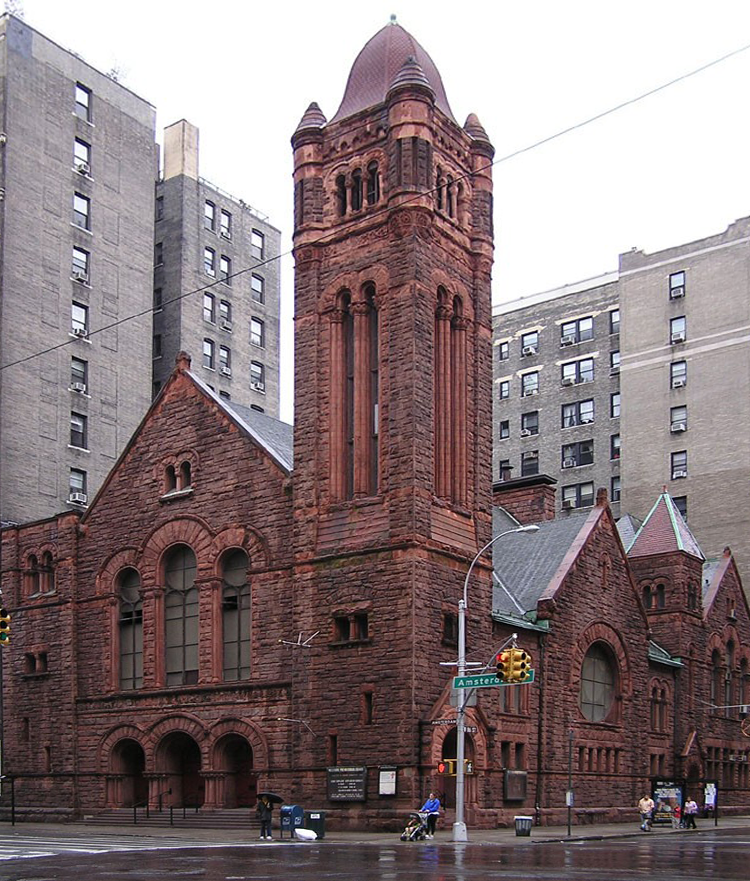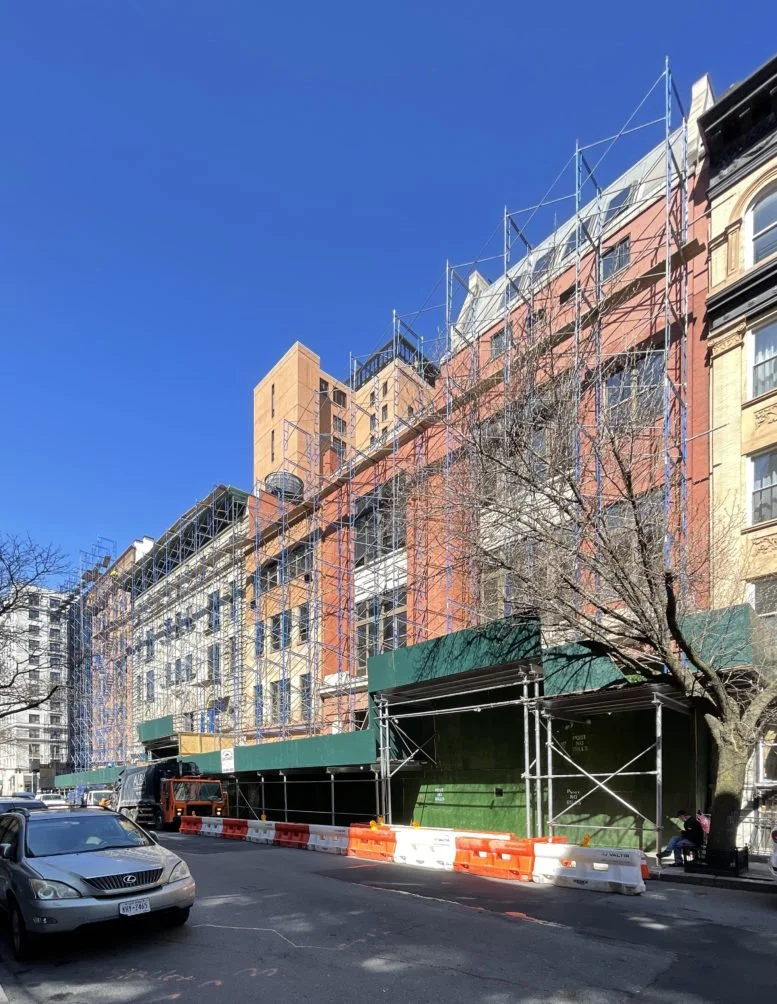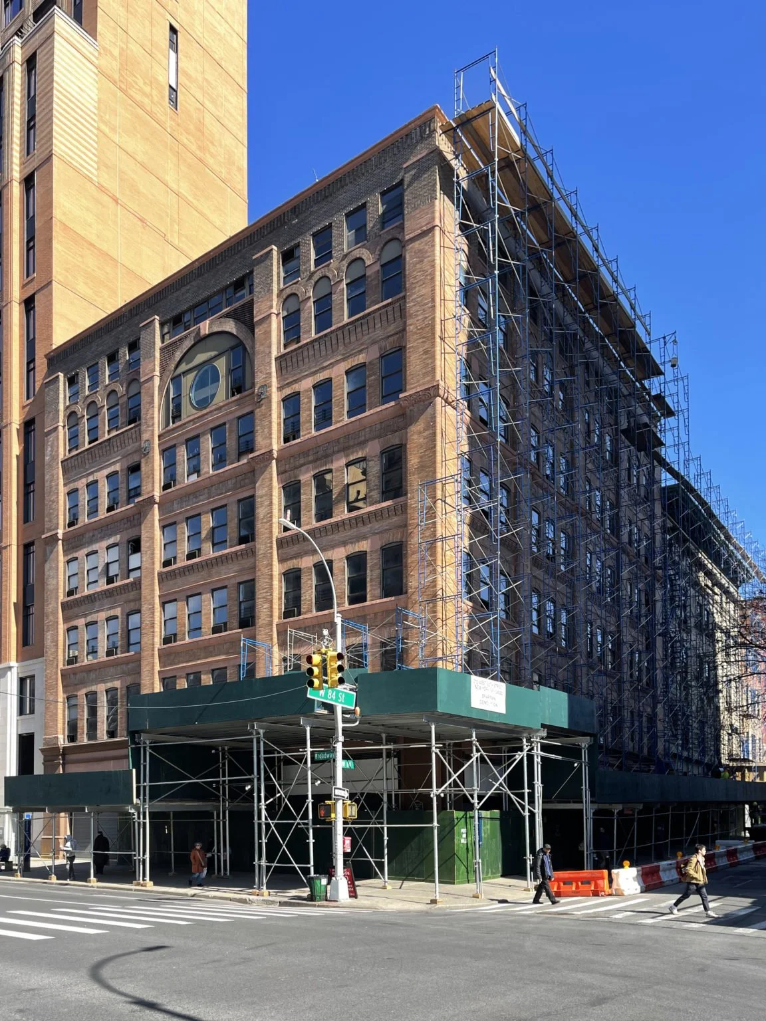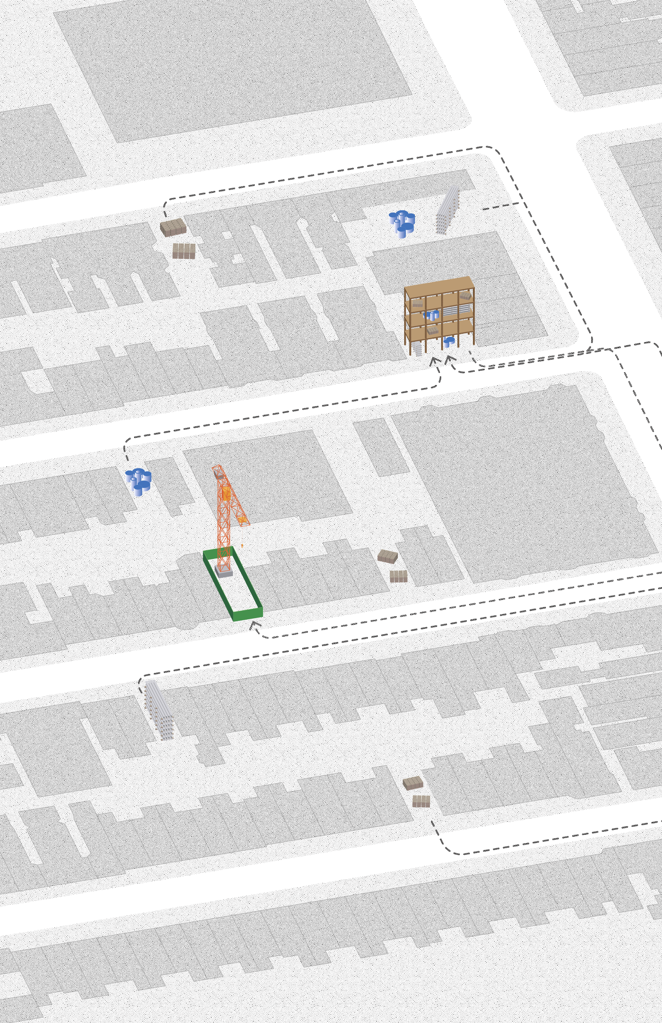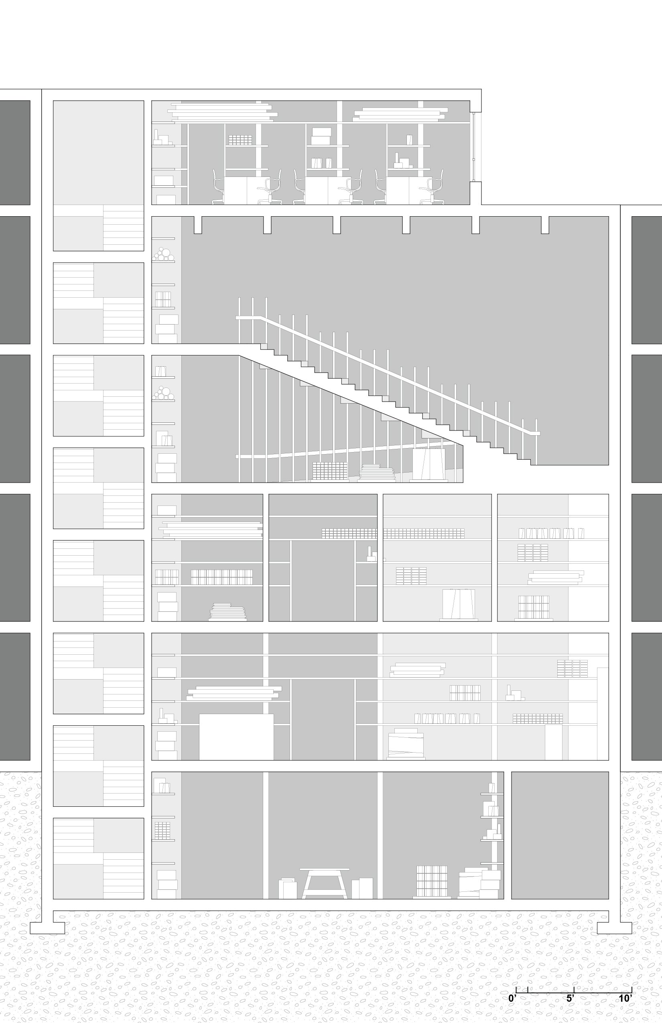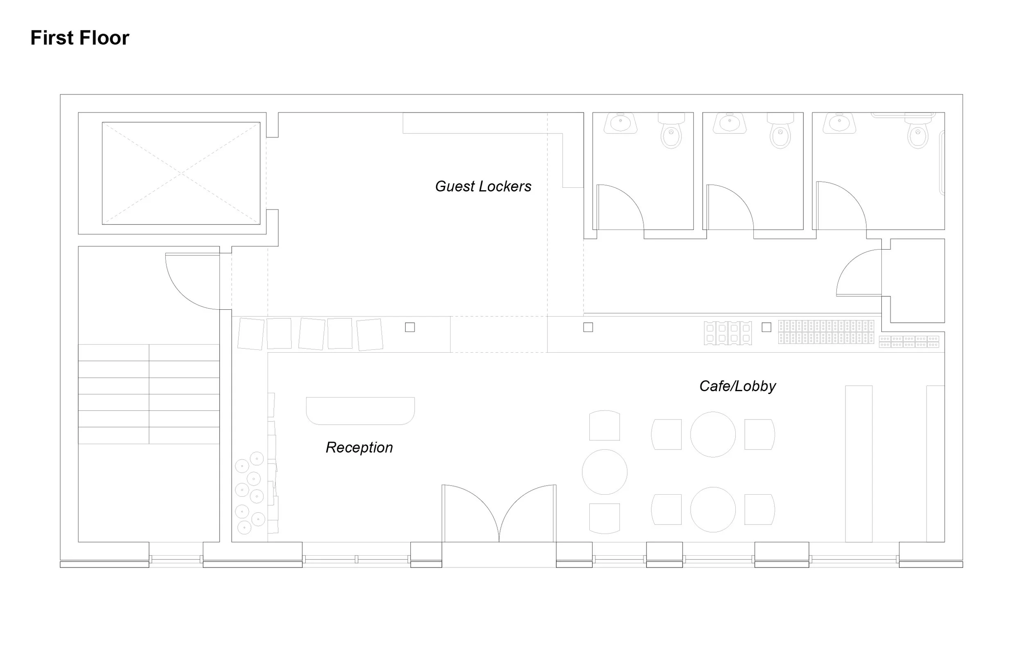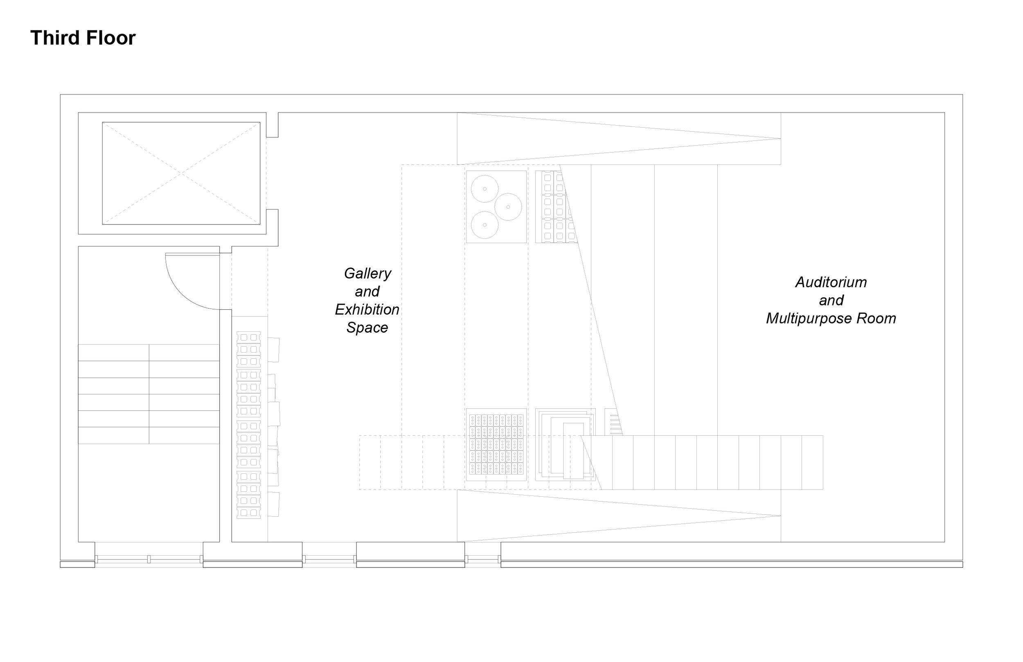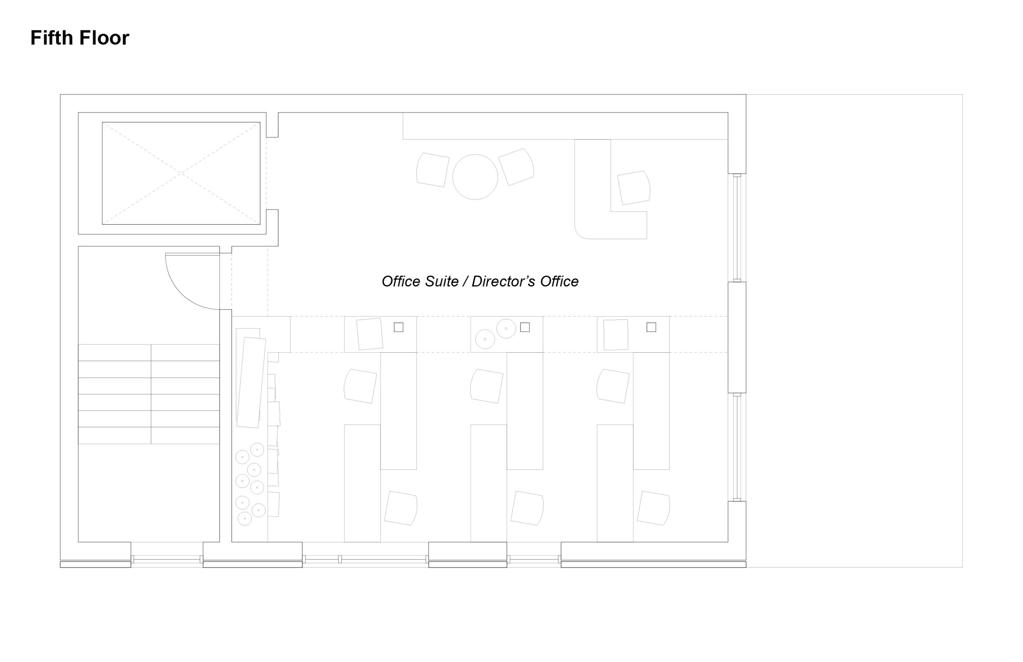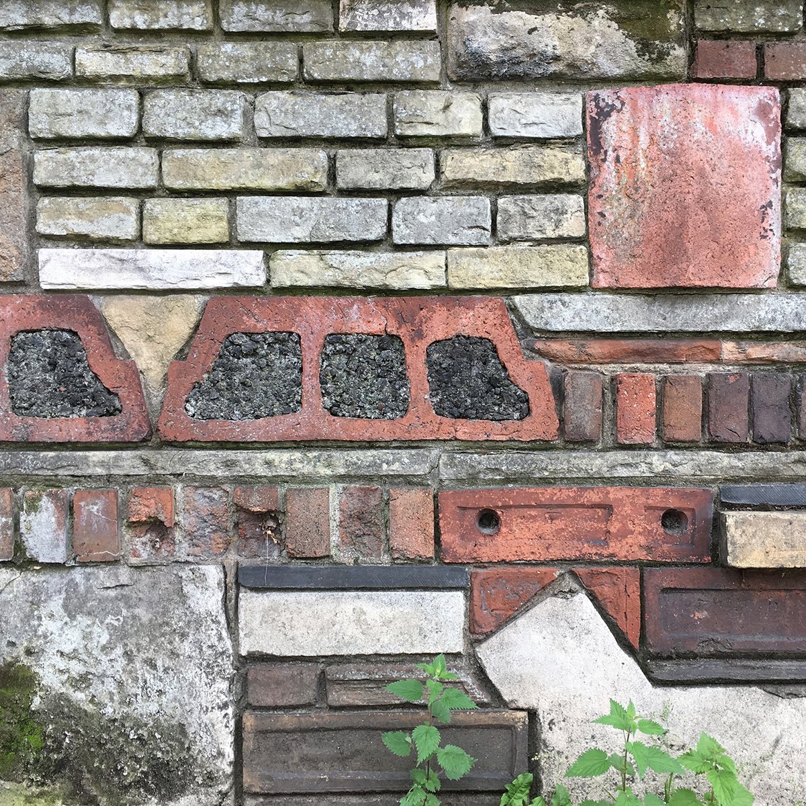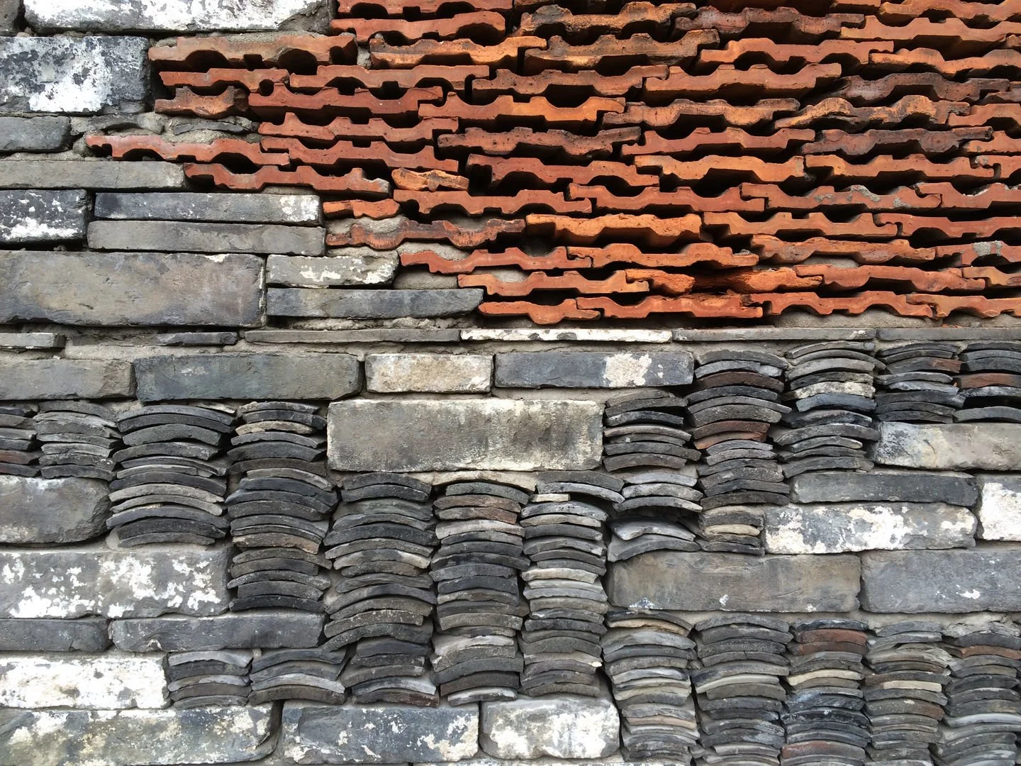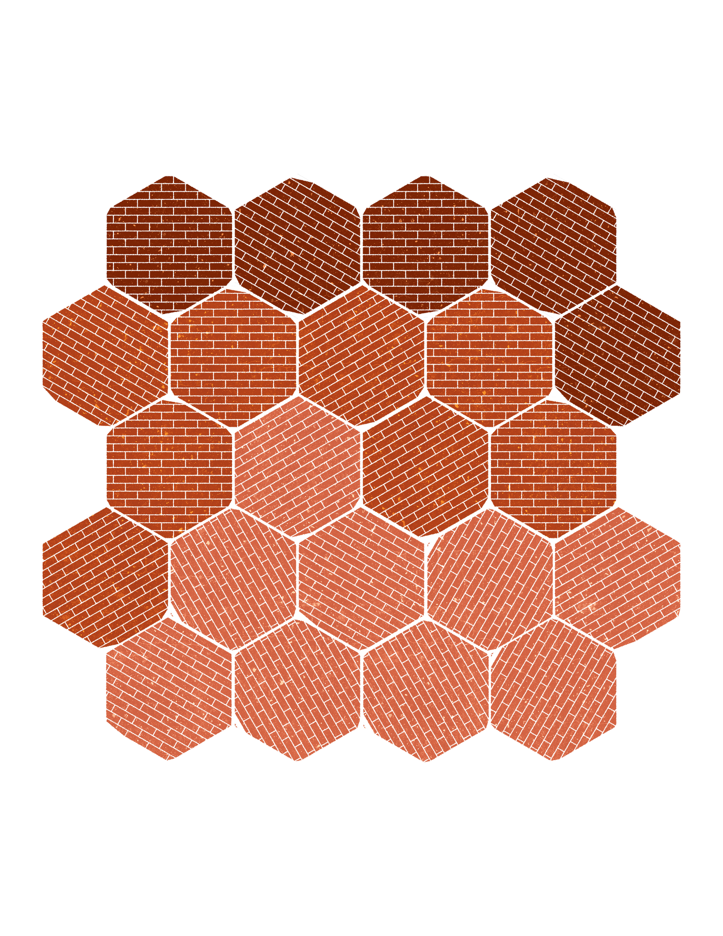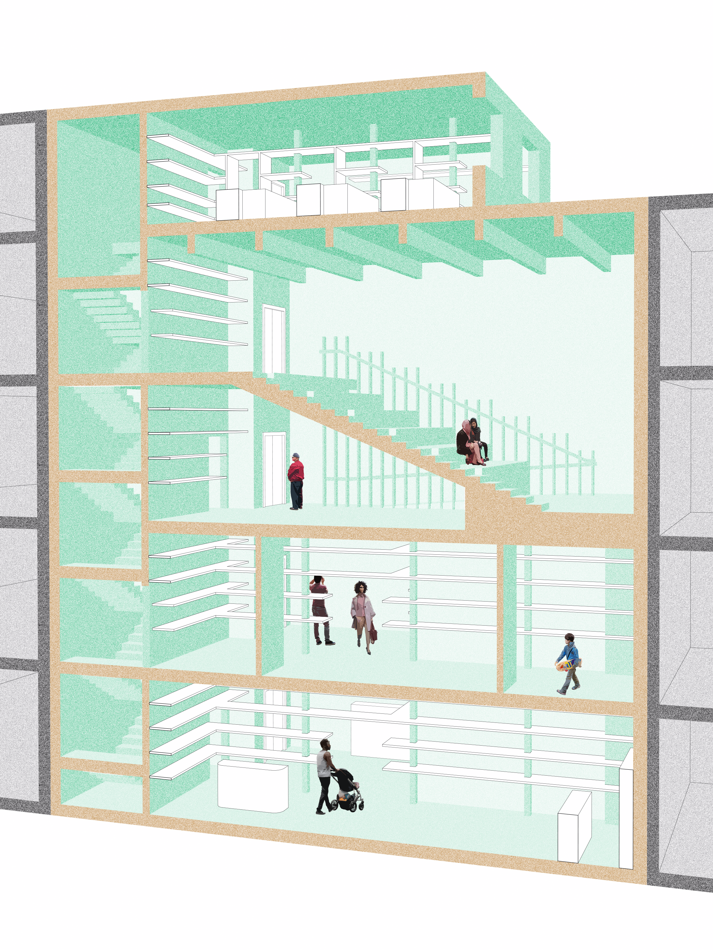The Climate Museum,
Infill Development
Spring, 2024
Studio Professor: Kaja Kühl
This project was a new infill construction on a vacant lot in the Upper West Side that functioned as an exhibition space, education center, and office for The Climate Museum, a non-profit dedicated to teaching about climate change and empowering civic action.
With this museum concept I wanted to celebrate a climate-conscious approach to building while offering a perspective on historic preservation that engages with the site’s past, present, and future through an exploration of circular construction.
In this spirit I explored buildings in the area that were either recently demolished or properties being targeted for development to investigate their materials and forms. Through these examples I decided to pursue a design which incorporated materials sourced from a more generic spectrum of the neighborhood as opposed to incorporating elements or forms from a more recognizable building.
As an addition to the museum’s program requirements, I envisioned a material bank that would provide necessary infrastructure for future circular construction projects within the area and also serve as a dynamic exhibit for the museum. The bank could display materials saved from nearby dismantled buildings alongside information about their embodied carbon, potential for re-use, and maybe even precedent studies or relevant documentation of the material in a circular construction context. These materials would also be available for use in installations within the museum and construction projects around the city.
For the facade I wanted to make use of bricks saved from structures being disassembled in the neighborhood, arranging them into undulating layers that resemble the layers of sediment formed in the earth. This made the face of the building a metaphor for the layers of history within the neighborhood, as well as the practice of circular construction itself as these masonry elements are expressed in a form akin to that which their material exists prior to human intervention.
Some examples of explorations of various applications of brick to test methods of expressing different recycled masonry elements as sedimentary layers. For this project I found myself most drawn to rubble masonry techniques such as the photographs below showing two examples of Wa Pan Qiang masonry.
The dimensions of openings would be determined by the available repurpose-able windows, so I developed diagrams depicting windows of different sizes being combined and oriented to best suit each program. For example, the ground floor having the densest arrangement while the second floor gallery space’s openings are elevated to preserve as much eye level wall space as possible.
